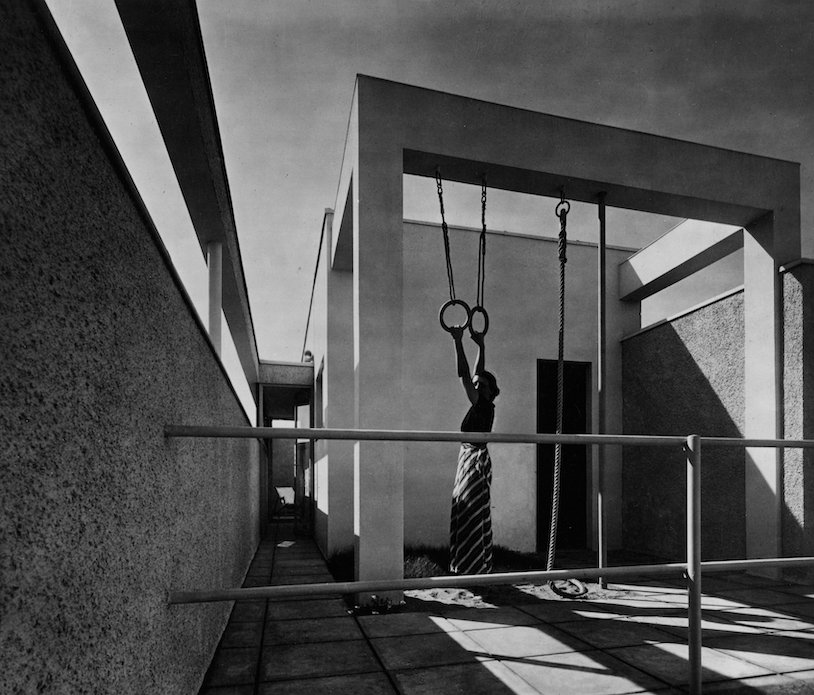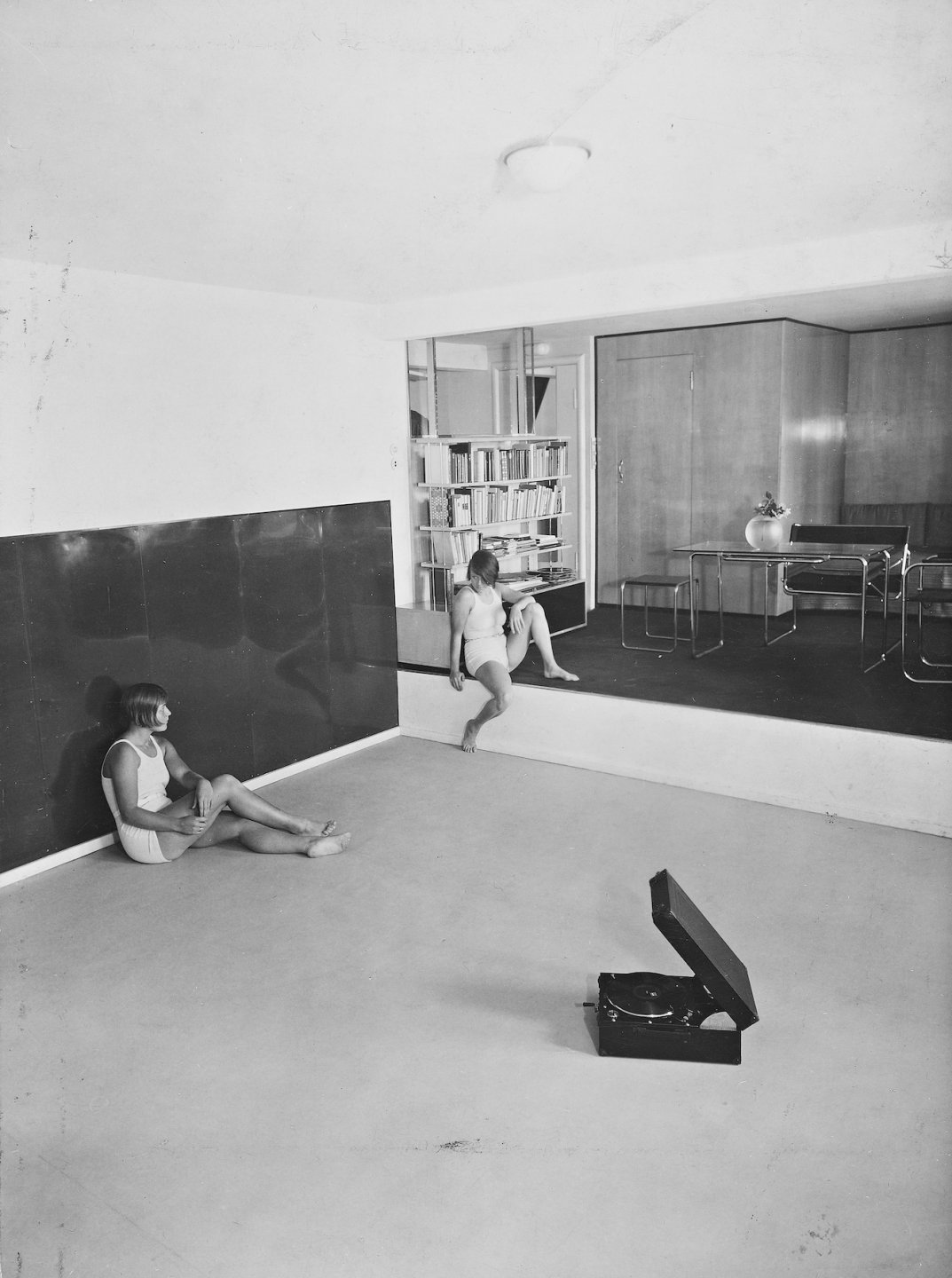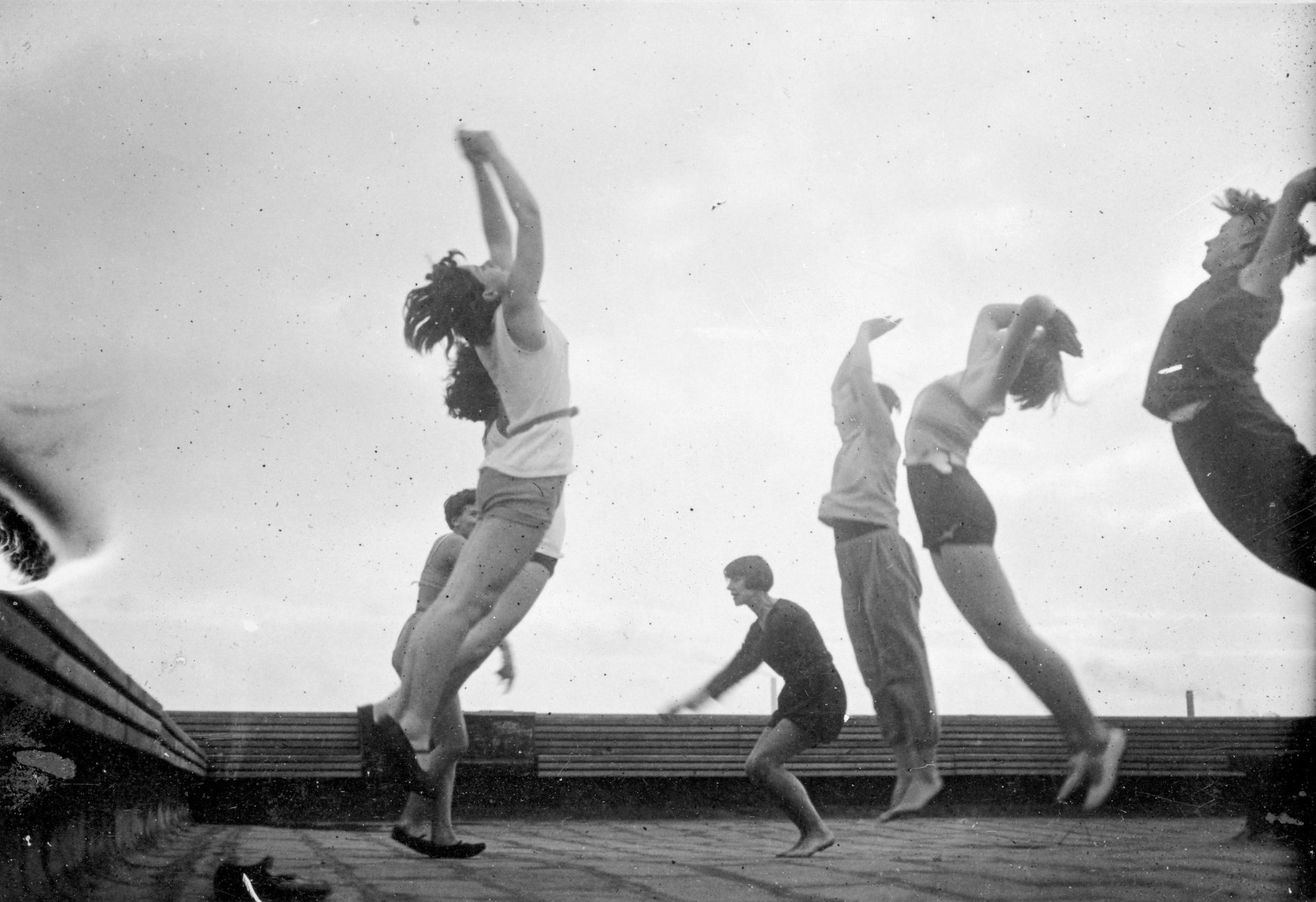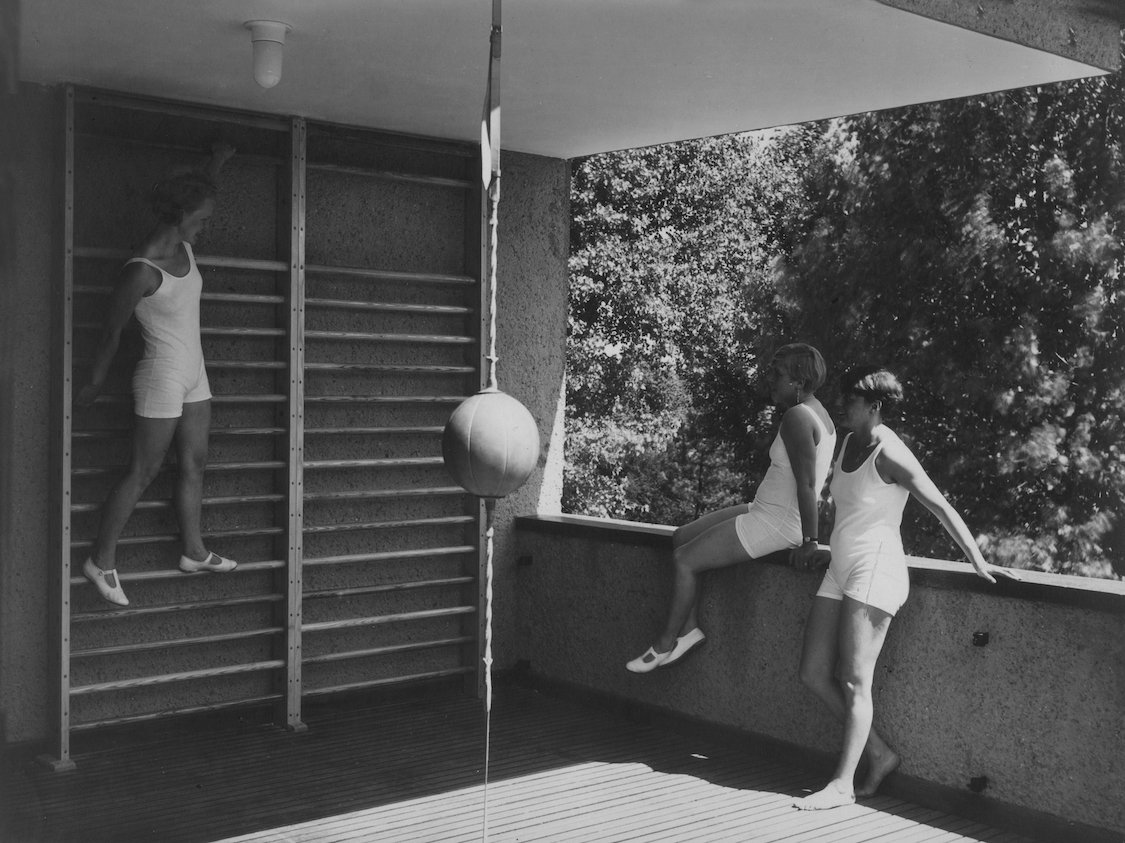
When Walter Gropius, the founding director of the Bauhaus, stepped down from the school, in 1928, he appointed Hannes Meyer, the school’s head of architecture, to take over. Largely overlooked in the Bauhaus’s history—Meyer was one of three directors from the school’s short tenure, following Gropius and preceding Ludwig Mies van der Rohe—the Swiss-born architect’s two-year term ended in accusations of Communism in an increasingly precarious political environment.
Meyer joined the school in the midst of reverberations from the second industrial revolution, where he found the Bauhaus navigating the newfound tensions between individual expression and mass production. It is here that Meyer’s impact on the school is perhaps most evident: He came down firmly on the side of the latter. In a 1926 essay titled “The New World,” Meyer wrote what would become, in essence, his manifesto for the institution. “Trade union, co-operative, Lt., Inc., cartel, trust, and the League of Nations are the forms in which today’s social conglomerations find expression, and the radio and the rotary press are their media of communication,” he wrote. “Co-operation rules the world. The community rules the individual.”
For Meyer, the collective was die neue baulehre, “the new way to build.” In other words, it was within the group that artistic expression could be found. He believed that sport, and physical activity more generally, provided an ideal metaphor for the collective, and that the gymnasium had replaced the museum as the primary site where ideas and emotions emerged. “The stadium has carried the day against the art museum, just as bodily reality has taken the place of beautiful illusion,” Meyer continued. “Sport unifies the individual with the masses. Sport is becoming the advanced school of collective feeling.”
Equating aerobics and architecture may seem like a stretch. But the relationship between them is more closely linked than we might realize, as is beautifully explored in the new book The Advanced School of Collective Feeling (Park Books) by architects Nile Greenberg and Matthew Kennedy. In the short, richly illustrated document, Greenberg and Kennedy present a revisionist history of modern architecture through the lens of “physical culture”—a term for health and exercise promotion that originated in the 19th century and proliferated in the 1920s and ’30s—and make the case that there is still much designers can learn from the movement.

Like modernism, physical culture was significantly influenced by an industrial revolution. As populations moved from countrysides to cities, societies reshaped previously unchanged social structures including economic orders, educational methods, and recreation. A concern about a disconnection from nature gave way to a codified gymnastics that was influenced by both interest in physical fitness and intellectual development. Consequently, the history of physical culture is consistently tied to educational reform, from the integration of gymnastics into school curricula in the late 18th century to early precursors of the modern gym that promoted collective exercise. “To learn to think,” Rousseau wrote in 1762, “it is necessary to exercise our limbs, our senses, our organs, which are the instruments of our intelligence.”
In the early 20th century, physical culture became linked to ideas of modernity. “Emerging in concert with a broader modern movement,” Greenberg and Kennedy write in their book, “the aptly named physical culture was both scientific and poetic, intimate yet collective, and physical, intellectual, and spiritual all at once.” Central to this new approach was the integration of objects and equipment to facilitate bodily results, placing physical culture and architecture onto a shared trajectory: Exercise, just like the design of spaces and things, became something both more mechanical and more creative.
“The modern architecture of the 1920s and ’30s was above all characterized by a sweeping reconsideration of the rituals of daily life, and therefore often involved radical typological experimentation,” Greenberg and Kennedy continue. “The question of the modern house, so central to the architectural discourse of the era, was fundamentally intertwined with a preoccupation with the modern body.” From this thesis, the authors move from example to example, using an incredible index of historical photographs and plans to show physical culture’s impacts on the design of domestic spaces, and the possibilities such spaces held for their inhabitants.

In his essay “Building,” published the same year as “The New World,” Meyer listed the primary considerations an architect should make when designing a house: “1. sex life, 2. sleeping habits, 3. pets, 4. gardening, 5. personal hygiene, 6. protection against weather, 7. hygiene in the home, 8. car maintenance, 9. cooking, 10. heating. 11. insolation, 12. service.” The human—specifically, the human body—accounts for at least three of Meyer’s factors. As if to exemplify this idea, Meyer’s design for the ADGB Trade Union School in Bernau bei Berlin, Germany, created with Hans Wittner in 1928, shortly after Meyer took over the Bauhaus, featured a prominent gymnasium, complete with a running track and exercise equipment.
At the Bauhaus, even pre-Meyer, physical culture was central to community life. Classes in bodily movement were taught by former student Karla Grosch and competitive sport was a common pastime between classes. Greenberg and Kennedy show how these extracurriculars made their way back to the design studio. When, for example, Marcel Breuer was commissioned to renovate a Berlin apartment in 1926, a few years after completing studies at the Bauhaus, gymnastics equipment—a punching bag, wall bars, medicine balls—were prominent. The permanence of these objects contrasts with the bed, which can be folded away when not in use. As Greenberg and Kennedy write, “The fact that the bed could disappear when the inhabitants wished it suggests that the more traditionally domestic program of the bedroom was subservient to a more innovative program: the home gym.” Breuer would go on to design the apartment of gymnast Hilde Levi (also featured in the book) and in 1931, his installation “House for a Sportsman,” unveiled at the Building Exposition in Berlin, seamlessly blended the domestic space and gymnasium in a model apartment.
Greenberg and Kennedy prove that the interest in physical culture was not limited to the Bauhaus, but rather transcended cultures, politics, and locales. Architects in the Deutscher Werkbund, the German artists’ collective, frequently incorporated gymnasiums into their designs, from Richard Döcker’s Weissenhof Estate to Theo Effenberger’s WuWA Estate. At Brussels’s 1935 Exposition Universelle, “La maison du jeune homme (House of a Young Man),” conceived by French designers Charlotte Perriand, René Herbst, and Louis Sognot on behalf of the office of Le Corbusier and Pierre Jeanneret, shows punching bags, weights, and acrobatic swings sitting next to modern furniture in the main living space. At the Triennale di Milano, in 1933, a bedroom prototype imagines exercise as an important part of domestic life as it includes a rowing machine, boxing equipment, and sliding pole its inhabitant could use to more swiftly access the ground floor.
And in the United States, Richard Neutra’s Lovell Health House, designed for physician and naturopath Philip Lovell and his wife, Leah, was positioned on the grounds for maximum sunlight across a series of terraces designed for gymnastics, swimming, and sunbathing. Inspired by his clients’ interest in physical culture, the strategies Neutra employed here made their way into the vocabulary of mid-century architecture and influenced many of his later housing projects.

But just as the architects of the modernist movement were uninterested in interrogating claims of universality, their incorporation of physical culture also presumed a default, universal body: that of a straight, white, able-bodied male. In this way, despite their utopian ideals, the designers perpetuate the racism, sexism, and ableism so often embedded in the modernist project and the Eurocentric canon that shapes both modern architecture and beauty standards.
Greenberg and Kennedy believe there is still much we can take from these experiments. Despite its problematic histories, we can reclaim modern architecture not as a style but as a tool for liberation, in hopes that we can realize its utopian ideals in favor of plurality, collectivity, and identity. For the authors, the modern body represents agency, and in merging physical culture with domestic space, new forms of self-construction might materialize.
To look at the book’s photographs is to see modern architecture in a new way: as an attempt to reconcile universality with particularity. The home is not simply “a machine for living in,” as Le Corbusier wrote, but rather, a space for becoming. “The individual and the collective do not operate, and indeed never have operated, in dialectical opposition to one another. [B]y setting aside inherited, often moralistic notions of the domestic sphere, we render it possible to contribute to the collective,” Greenberg and Kennedy write in their conclusion. This “suggests, however gently, that the central task of the dwelling is to provide the conditions for a profound act of self-invention, or perhaps more accurately, self-construction. At its most radical, this act can challenge archetypal ideas of identity, and thereby expand the scope of who constitutes that society.” If that’s not a worthy goal for design, I don’t know what is.
The book The Advanced School of Collective Feeling will be the focus of the December 8 gathering of the New York Architecture + Design Book Club, a quarterly book subscription and event series co-organized by Untapped and the Brooklyn bookshop Head Hi. The book’s authors, along with designer and dancer John Sorensen-Jolink, will lead the program’s interactive discussion. Find out more and RSVP on the book club’s website.